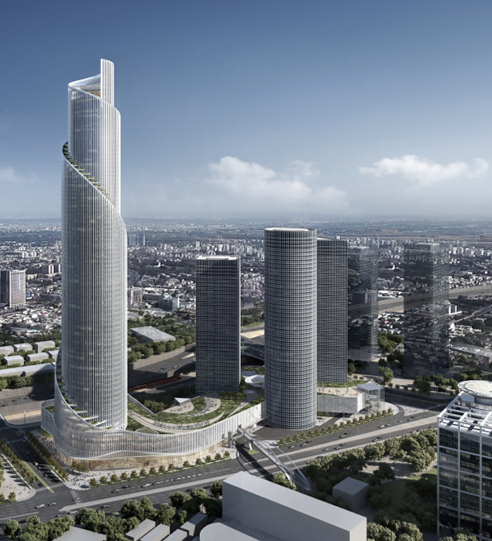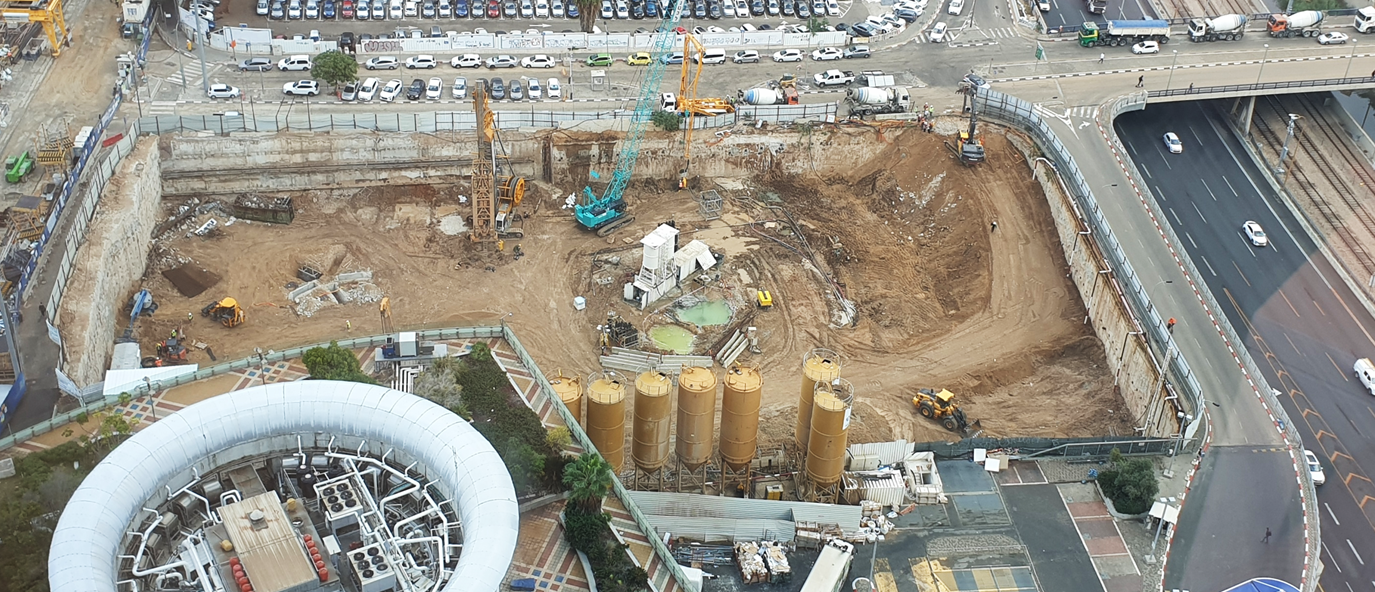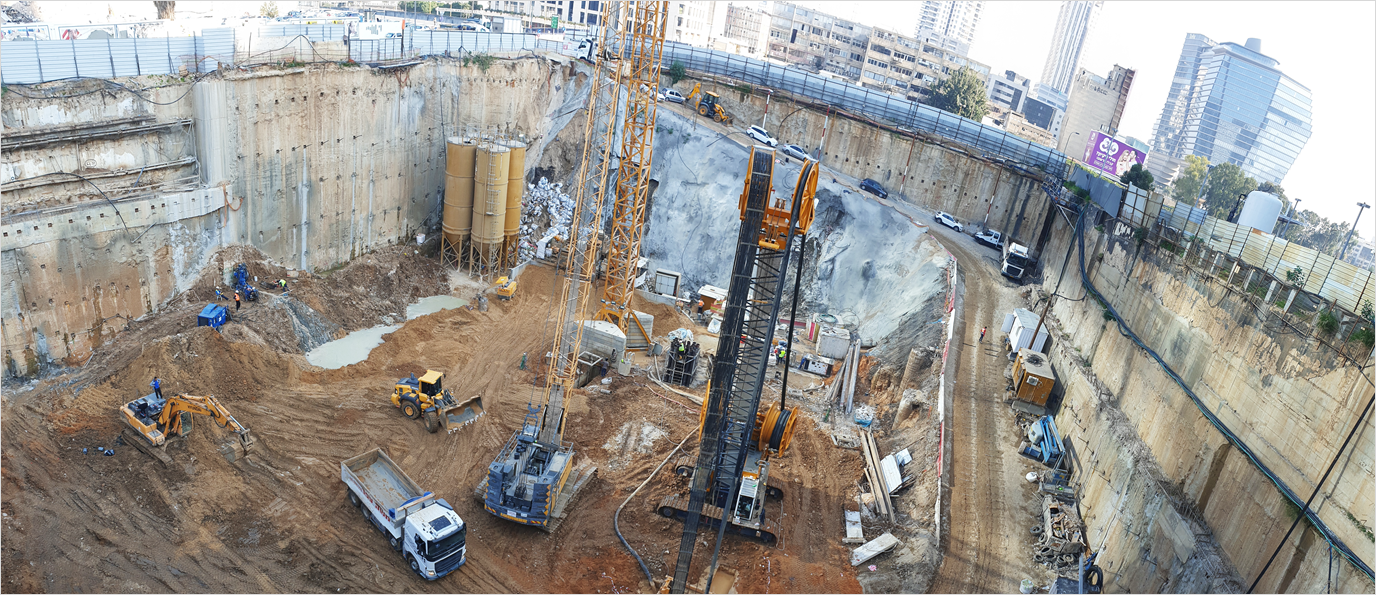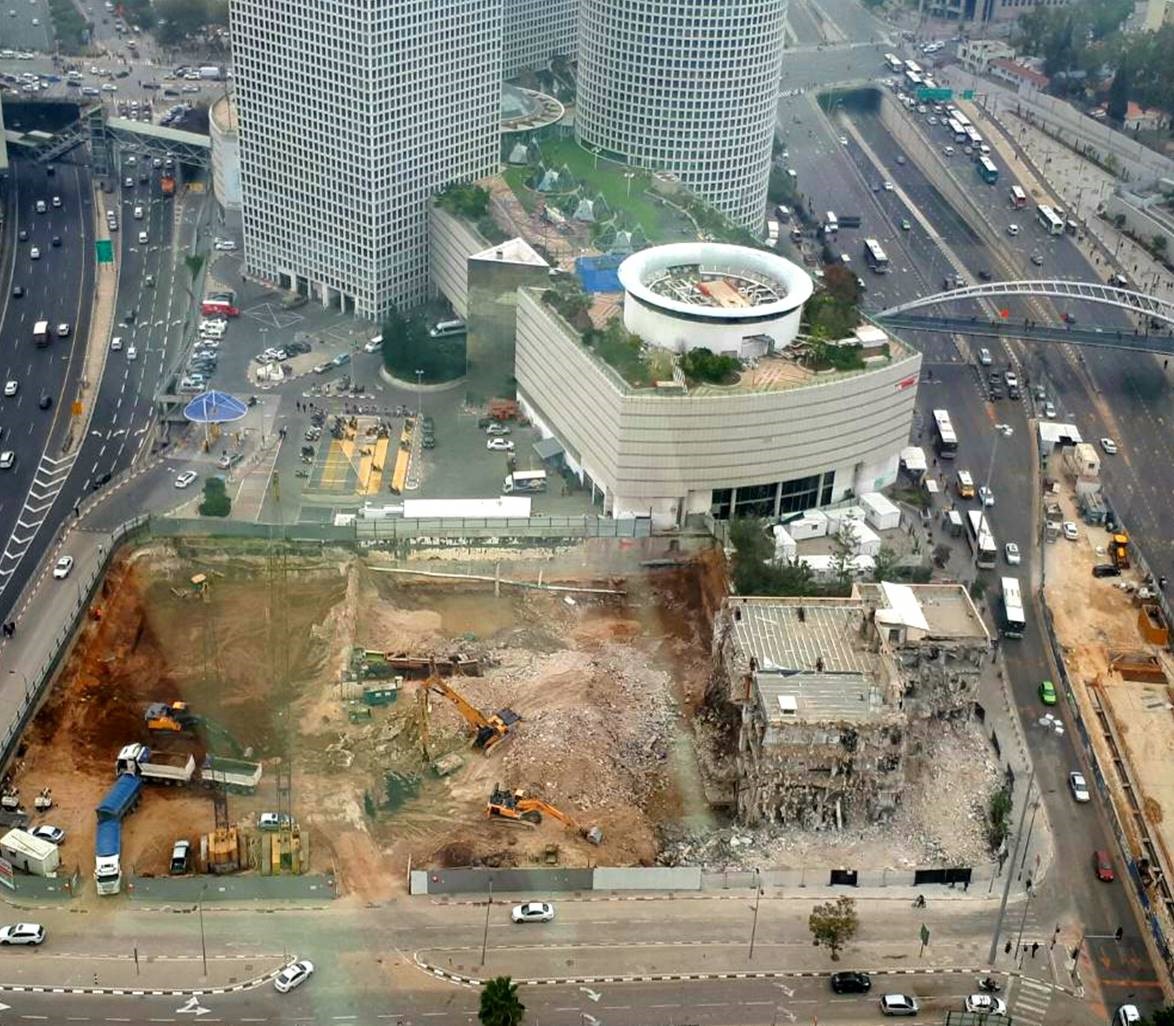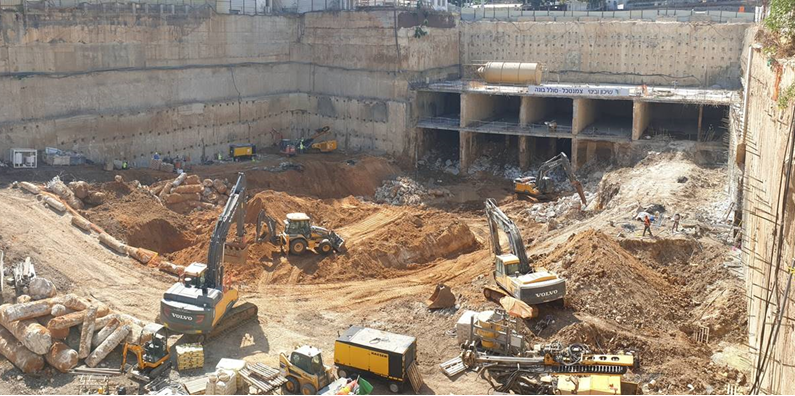Project Duration: 2019-Present
Client: Azrieli Group Ltd.
Area Manager: Lior Mosesson
The Spiral Tower is an iconic skyscraper currently under construction in the northern business district of Tel Aviv, located east of Menachem Begin Road is set to become the tallest tower in Israel. Once completed, the building will rise 91 stories to a height of approximately 350 meters, with a 7-story underground parking garage offering around 1,150 parking spaces. The development includes 148,000 square meters of commercial, hotel, and residential spaces. At the base of the tower, a 13,000-square-meter mall will extend from the existing Azrieli Mall.
The project involves a complex and challenging scope of work, including excavation to a depth of 21 meters below the groundwater level, constructing a basement designed to withstand the highest water pressure in the Tel Aviv metropolitan area, and shoring that extends over 375 meters. The hydro-mill shoring system is carried out to depths of up to 95 meters.
The foundation work includes complex slab elements, piles, water anchors, dewatering under high-pressure conditions, and maintaining the dewatering system over an extended period. One of the significant challenges of the project is performing many simultaneous operations in a confined space, including the demolition of an existing building with a basement, constructing a new basement 21 meters below groundwater, and foundation work while managing groundwater dewatering. Through meticulous planning and teamwork, we have successfully navigated these challenges, finding creative solutions in complex situations.

