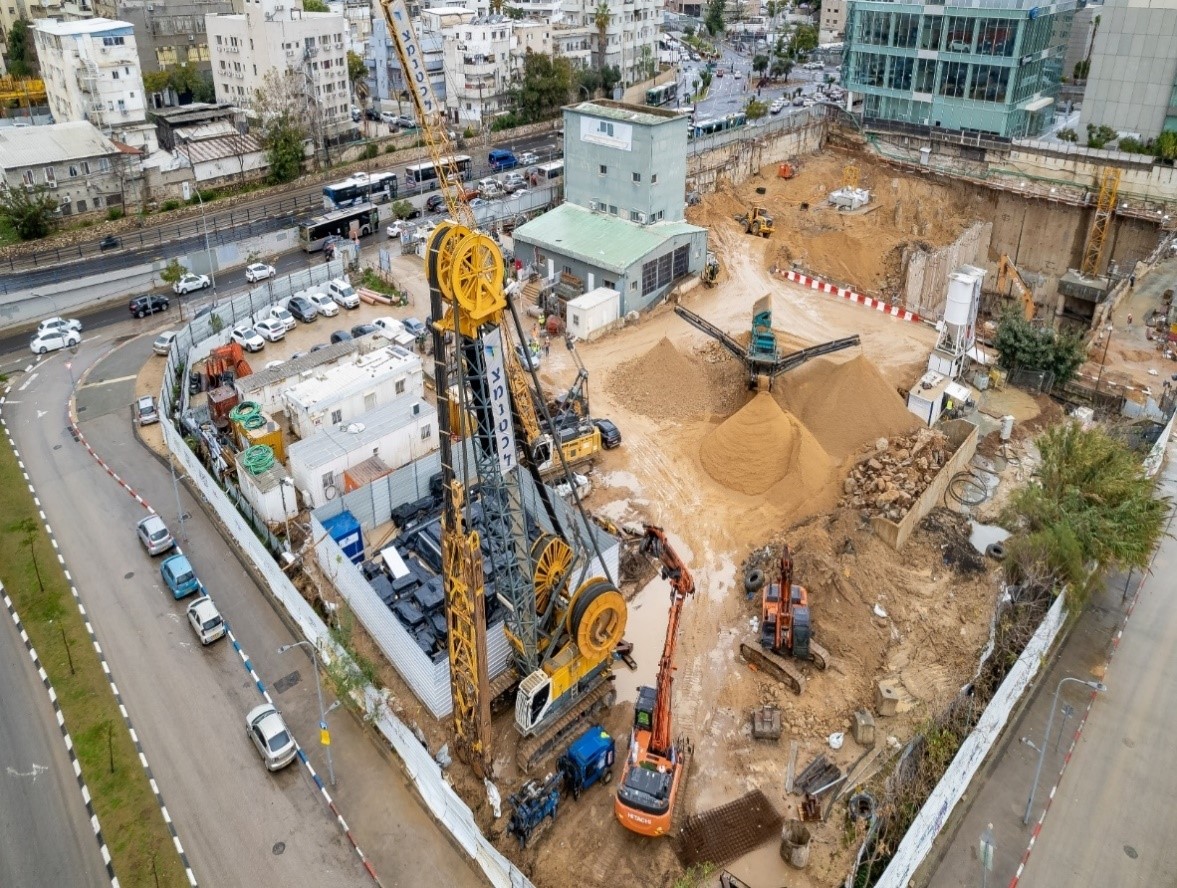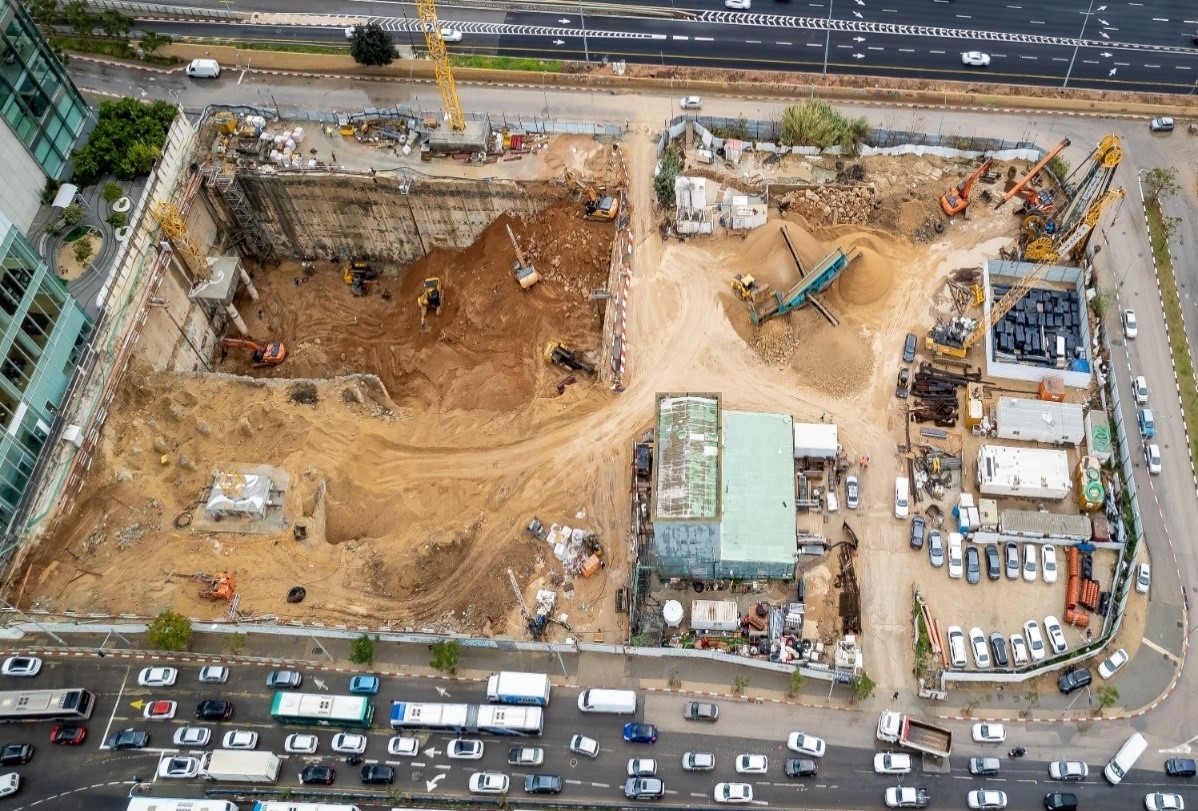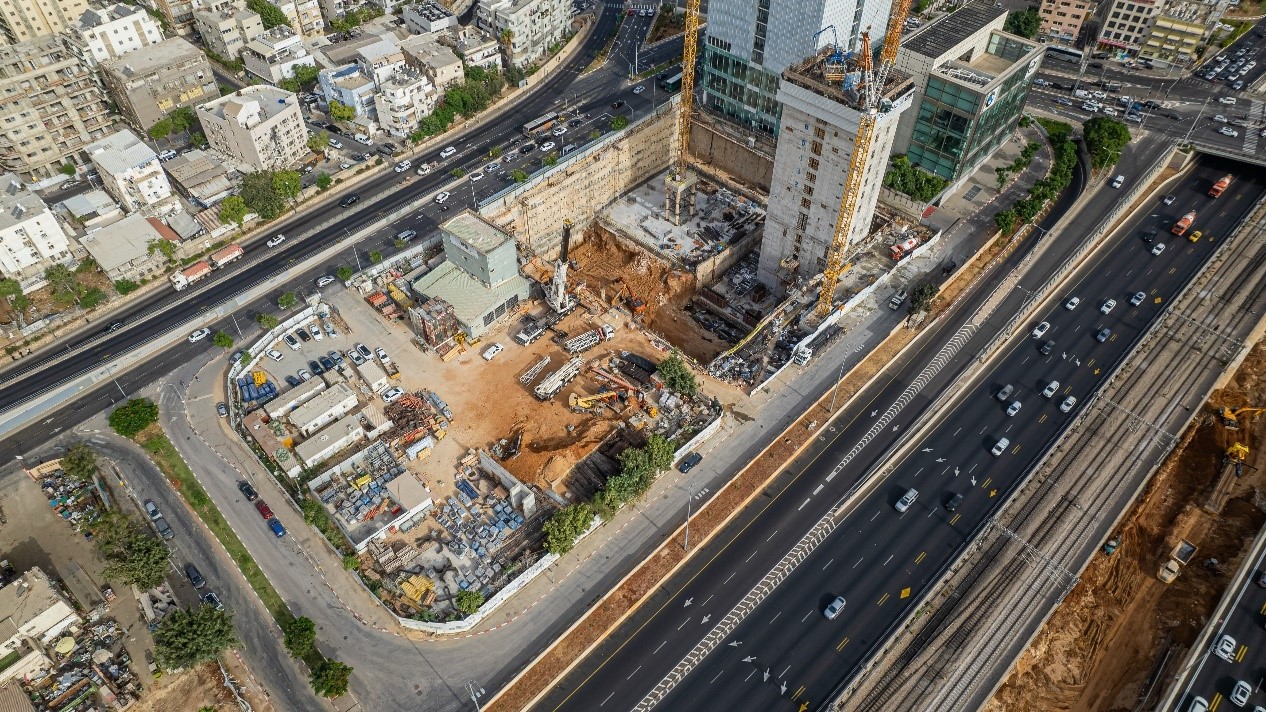Project Duration: 2021-2024
Client: Vitania Ltd., D.M.R. 1995 Ltd.
Project Manager: Maxcim Yacubovich
The Vitania Project, located in the heart of Tel Aviv, stands as a remarkable example of modern engineering and construction excellence. The project, which includes the development of a two 42-story office towers and additional infrastructure, involves significant geotechnical and civil engineering work.
Located adjacent to the La Guardia Interchange at 16 HaChresh Street, Tel Aviv, the two Vitania Towers will rise to 42 stories Hight. The project also includes eight underground parking levels, covering a total area of about 44,000 square meters.
Spanning an area of approximately 6 dunams, this ambitious geotechnical project integrates complex excavation, shoring, and foundation works, including the installation of soil anchors below the water table at depths of around 10 meters. Additionally, a high-pressure water dewatering system will be employed, which will be maintained for a period of approximately two years. Shoring is being carried out using a hydromill machine to a depth of 106-112 meters, reaching into the clay layer.
The depth of the shoring walls will extend to a maximum of approximately 112 meters to create a natural barrier. Basement construction will take place approximately 10.5 meters below the groundwater level. One of the project’s significant challenges was managing the heavy traffic flow in the surrounding area, necessitating precise coordination for the transportation of concrete pours, materials, steel, and heavy machinery to and from the site. Furthermore, the foundation elements (slab and shoring) are being constructed at considerable depths under high water pressure. Despite the tight project schedule, the foundation, shoring, and raft work were successfully completed on time, with high accuracy.
Our company’s extensive knowledge and years of experience in handling such complex geotechnical challenges played a pivotal role in overcoming the various obstacles presented by the project. I take great pride in overseeing this large-scale endeavor, and I am deeply satisfied with the team’s success in meeting the project’s challenges and delivering the work on time.
These figures highlight the scope of the complex foundation and structural work undertaken, demonstrating the scale and technical challenges involved in constructing such a large-scale urban development. The project has required careful planning and precision to manage the excavation and foundation processes, including advanced shoring techniques and deep soil anchor installation, ensuring the stability and safety of the entire structure.
Under the leadership of Project Manager Maxim Yakubovitch, the Vitania Project continues to push the boundaries of engineering in urban construction Vitania Tower Project: A Landmark in Tel Aviv’s Urban Landscape



